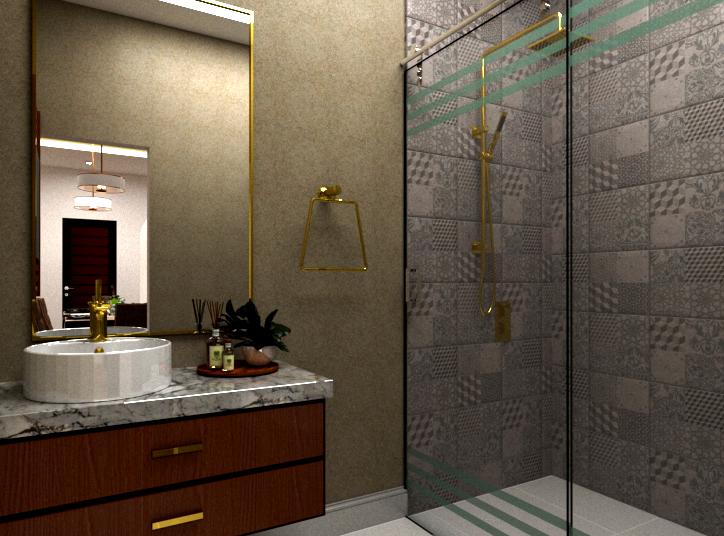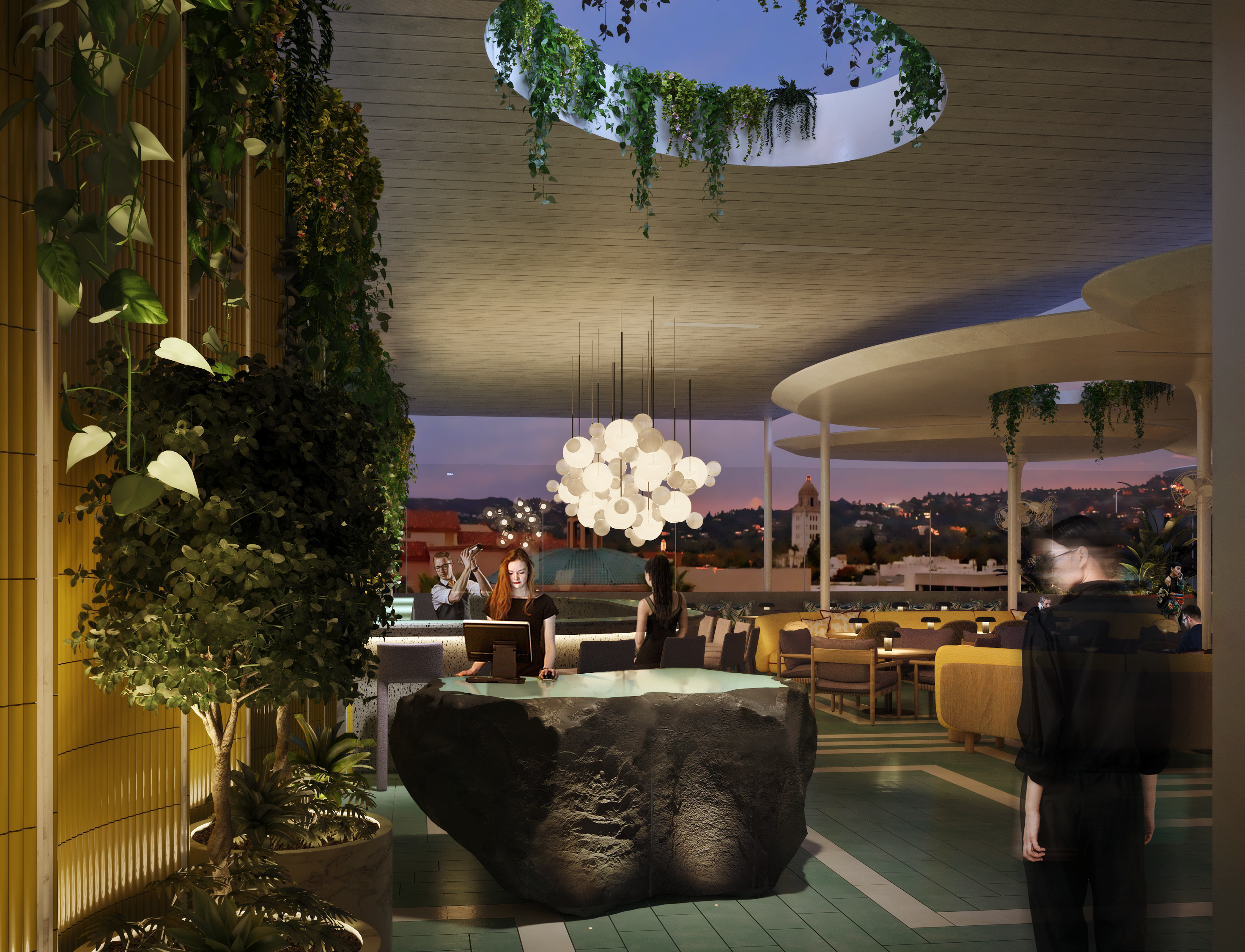Apartment Design & Decor
This project was to embrace the loft-style living while meeting the functional requirements of the work: two bathrooms, three bedrooms, den, office, extensive storage and closet space, laundry, and a complete renovation of the kitchen. Scope of work – Our work included developing renders, DD and CD drawings which included preparing detailed drawings for furniture lighting and millwork. Our team worked on the plans, development of the interior elevations, bathrooms, and kitchen details.
Client
Confidential
Location
Buxton, United Kingdom
Role
Schematic design to construction documentation
Project Type
Residential











2019
Project Year
1900
Area (in sqft)


