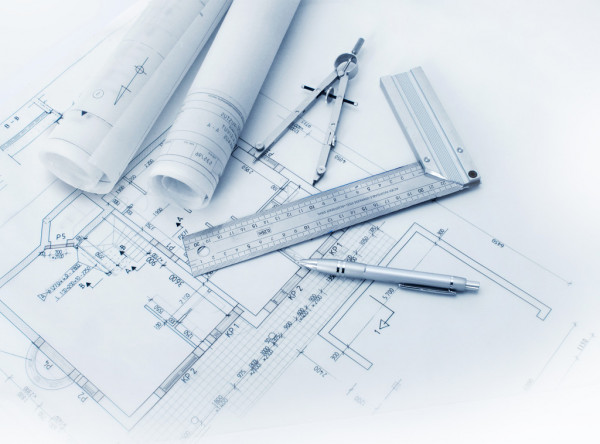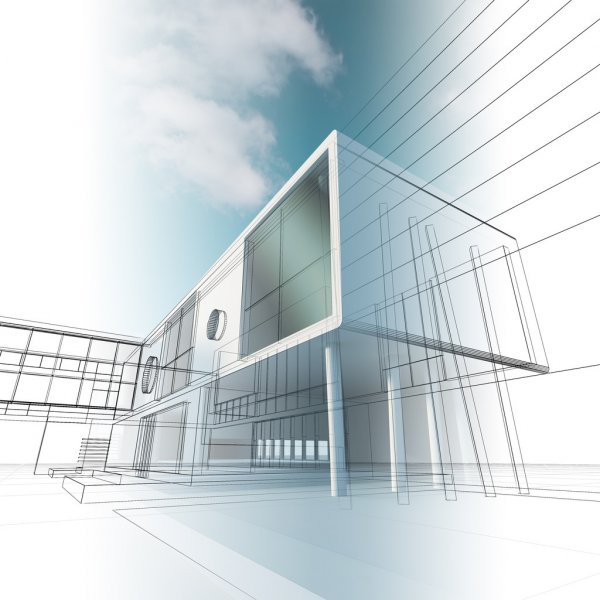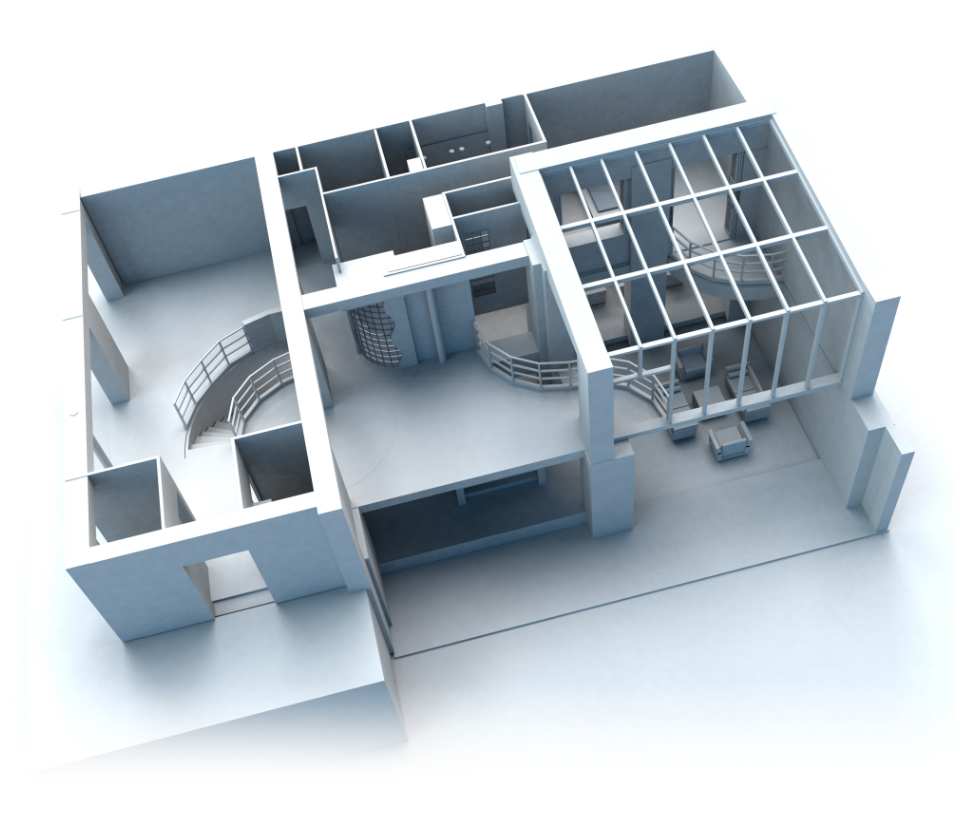BIM Services
Services
We work with organization’s which includes Architects, Engineers & Interior Designers
BIM is the next-gen design tool for the architecture, engineering, and construction industry and The Spires Studio has extensive experience delivering collaborative BIM solutions to our global clientele. Over the last 2 years, we have been working towards building a team with advanced technical expertise on BIM along with the knowledge of building codes, standards and norms. We have worked on projects ranging from residential, hospitality, commercial, retail, Institutional etc. The team creates Building Information Models from the Schematic Design to Construction Documentation phase, as per our client’s needs. Our team is well versed in creating these BIM projects from Sketches, CAD Drawings, etc. and can handle complex BIM models of various Levels of Detailing from LOD 100 to LOD 500.

BIM

Experience in different sectors
Multiple teams catering to various disciplines like Architecture, Interiors, MEPF & structures can work simultaneously on a project.
Time & Cost
Due to the faster rate of project completion and at a lower cost, our clients can gain a competitive edge in the Architecture and Construction industry.
BIM 360
Working on BIM 360, enables multiple teams at different locations to work together on the same project without any loss of information.

Stairs
Switch between floors easily
Glass Roof
Sunshine inside your home!
BIM Services Includes:
- Conversion of PDFs/CAD/Hand Drawn Drawings to BIM Model -BIM Modelling 1. Preparing All Type of Construction Documents (LOD 100 to LOD 500) 2. 4D/5D Modelling 3. Integration Of Services 4. Architecture Designing 5. 2D Details 6. Building Renovation 7. Design Coordination amongst ASMEP and FP (fire protection) 8. BIM Modelling for Structure MEP & Fire Fighting - Clash Detection - Revit Family Creation
