Interior Design Documentation
Interior (CAD) Design Services
Spires Studio has provided Interior Design Documentation Services for clients across the globe. The Interior Design team has worked on various projects located in North America / Europe / Middle East / Asia. Our team will help you provide great quality CAD Documentation Services to suit your needs. we have been leading Knowledge Process Outsourcing for the AEC Industry. With our exceptionally talented team and global management experience, we are sure to match up to your expectations and gradually exceed.
We have been worked with clients all over the world on iconic buildings and world-renowned brands. The team is able to execute the projects with minimal inputs from the clients.
Furniture, Lighting & Millworks Spires Studio provides details for custom made furniture items, lighting fixtures & millwork (joinery) for various clients across the globe.
Spires Studio has its specialization in Hospitality Interiors and have completed various small & large scale projects, Design team has worked on projects located in more than 15 countries.
We have completed major Guestrooms & Suites projects. Due to this vast experience, we are able to provide valuable suggestions during the design documentation process.
We have worked with various global brands and partnered with Top Design firms around the world for retail roll-outs along with interiors of major retail outlets in malls and mixed-use projects across North America, Europe, Middle East and Asia.
Spires Studio has worked in this space on various Corporate Interior projects globally.
Till date, Spires Studio have completed various luxurious and ultra-luxurious Bars & Restaurants. As these projects have been located in different countries, we not only understands global standards but also cultural preferences.
Spires Studio have dealt with luxurious and ultra-luxurious residential projects in Europe, the United States, U.A.E., and Asia. Some of these residences have been more than 1,500 Sq. Meter in size
Schematic Design
Design Documentation
Architecture
Construction Documentation
CAD Drafting & Detailing
Interior Design
Permit Set Drawings
As Built Drawings
Architecture Drafting
Architectural CAD Drafting & Detailing
CAD drafting services is to offer quality drawings and let the architects concentrate on the creativity part by lighten a designer’s workload and ensure top-quality output every time.
CAD Drafting Outsourcing Services
1. Cad Conversion from a PDF/ paper drawing, free hand sketches 2. Editing CAD files from mark-ups & red lined PDF 3. Correcting CAD standards 4. Conversion between CAD and other platforms/software 5. Drafting Custom Furniture & Millwork (Joinery) Details
Studio Structure
Our teams consist of qualified architects with experience of working on projects around the globe. Each team is led by a senior architect and supported by our in house quality assurance team to ensure that the final output is accurate and reliable.
Request For Information & Request For Quote
1. Sample project in CAD and PDF 2. CAD standards 3. Input files 4. The Brief – outlining the task to be performed 5. Schedule of deliverables
Project Documentation
Schematic Design, Design Documentation And Construction Documentation
Spires studio has the capability of working on projects from the Schematic Design stage to Design Development and Construction Documentation. In fact, a lot of our work includes completing Architectural Construction Documents for our clients across the globe.
We at Spires studio, focus on quality and accuracy of architectural construction documents. To do so, we ensure to understand the design intent and develop Construction Documents which look absolutely similar to what you would have done in-house.
Advantages of our documentation services
1. Accurate Architectural Documents with attention to detail. 2. Save costs of hiring. Providing a dedicated team trained in your software applications, operational processes and standards. 3. Time to focus on your core competencies and spend more time designing, client management, project management. 4. Fast turnaround time, which helps in increasing efficiency.
Construction Documentation Services Methodology
1. Initial study of the past Construction Documents completed by the client’s team to understand the standards and make them similar to their in-house drawings. 2. A well-thought and well-defined work schedule. 3. Regular in-depth reviews at various stages of the project Three level quality check process on the final drawings -Self Check -Peer Check -Supervisory Check
As Built And Prmi Set Drawing
As Built Drawings set and Permit Set Drawings (Approval Drawing)
Spires studio has successfully completed multiple projects of As Built Drawings. Creating an as-built set is similar to the creation of a Construction Documents Set. Marked up PDFs of CD sets are used by the drafting team to alter the CAD files of the CD sets in accordance with the requirements, all the while ensuring that accurate information is recorded in the title block.
It has always surprised clients across the industry that how a building or interior created from the architect’s drawing, based on his site measurements, have variance between the plan and the final execution. The general perception is that once the Architectural Design Drafting Services produce the final set of drawings, the final outcome should be a foregone conclusion. However, the fact is, this is not the case. This is precisely the reason why some clients cannot comprehend the concept of as-built drawing documentation and its importance to give final shape to the project.
Permit Set Drawing and Documentation also known and ‘Approval Drawings’ could seem like a daunting task for many architects. Nonetheless, they are an important part of the process and cannot be avoided.
The AEC Associates can help you through this task by preparing permit sets based on the Design Documentation sets, for you mark ups and sample sets for the local jurisdiction. Our Permit Set Drawings & Documentation include basic information on the project like the floor and site plans, elevations, sections, site plan, safety details, materials and system notes/references.
CAD Symbols & Templates
Preparation of Masters Prototype and Design Sets
The basic purpose of Prototype and Master Design Sets is to recreate the same ambiance of a structure in another location. This practice is common in retail outlets, where stores need to be created in accordance with the standards that have been maintained across the entire chain. This helps retail outlets create brand consistency.
We have extensive experience in creating retail store CD sets and we understand the intricacies of the job. This gives us a solid base in creating master sets for our clients.
CAD Symbols & Templates
CAD symbols can be called as building blocks. For the designer, and the CAD drafter, the creation of symbols is a tedious process that requires a lot of attention to details.
At The Spires Studio, we bring our experience and expertise to aid our clients in create CAD Standards and templates for the firm. CAD Standards and templates includes title blocks, Layers Style, .CTB, Dimension style annotation blocks and hatch styles etc.
Harrods, Knighstbrigde
London, United Kingdom
Harrods Men's Super brands and the intricate detail of the International Designer Room. The design creates a sleek, contemporary space that perfectly combines a refined, monochromatic scheme featuring key stainless steel and black marble elements.
Chotto Matte
Beverly Hills, California
Documentation for Award winning firm Superfutures Interior Design. A sought out modern Japanese cuisine Chotto Matte Restaurant. Located in A New Nashville Landmark ONE 22 ONE.
The clients wanted to give a younger market access to a quality product that was both affordable and aspiring. The space houses an internal dining area of 1500 m², including an approximately 200 m² bar area, and some external dining.
4A Burton Mews
London, United Kindom
Documentation for Andy Martin Architecture in relation to the development proposals at 4A Burton Mews, London. The property is a mid-terrace three story constructed in the 60s as a repique of the adjacent houses that dated more than 100 years.
Our scope included creating full set of construction documents including custom millworks, furniture & lighting fixtures details.
Hotel Marcel ,New Haven by Hilton
New Haven, Connecticut
Documentation for Dutch East Design. Hotel Marcel is the adaptive reuse of Marcel Breuer’s Brutilist icon, the Pirelli Building, in New Haven, Connecticut. The building is not only a historically preserved paradigm of Bruer’s work, but, in its new use, is set to be the country’s first Passive House and Net Zero certified hotel, as well as being one of a handful of LEED Platinum certified hotels in the US. Hotel Marcel has 165 keys, including suites occupying the historical executive offices, signature restaurant, and a variety of flexible event spaces.

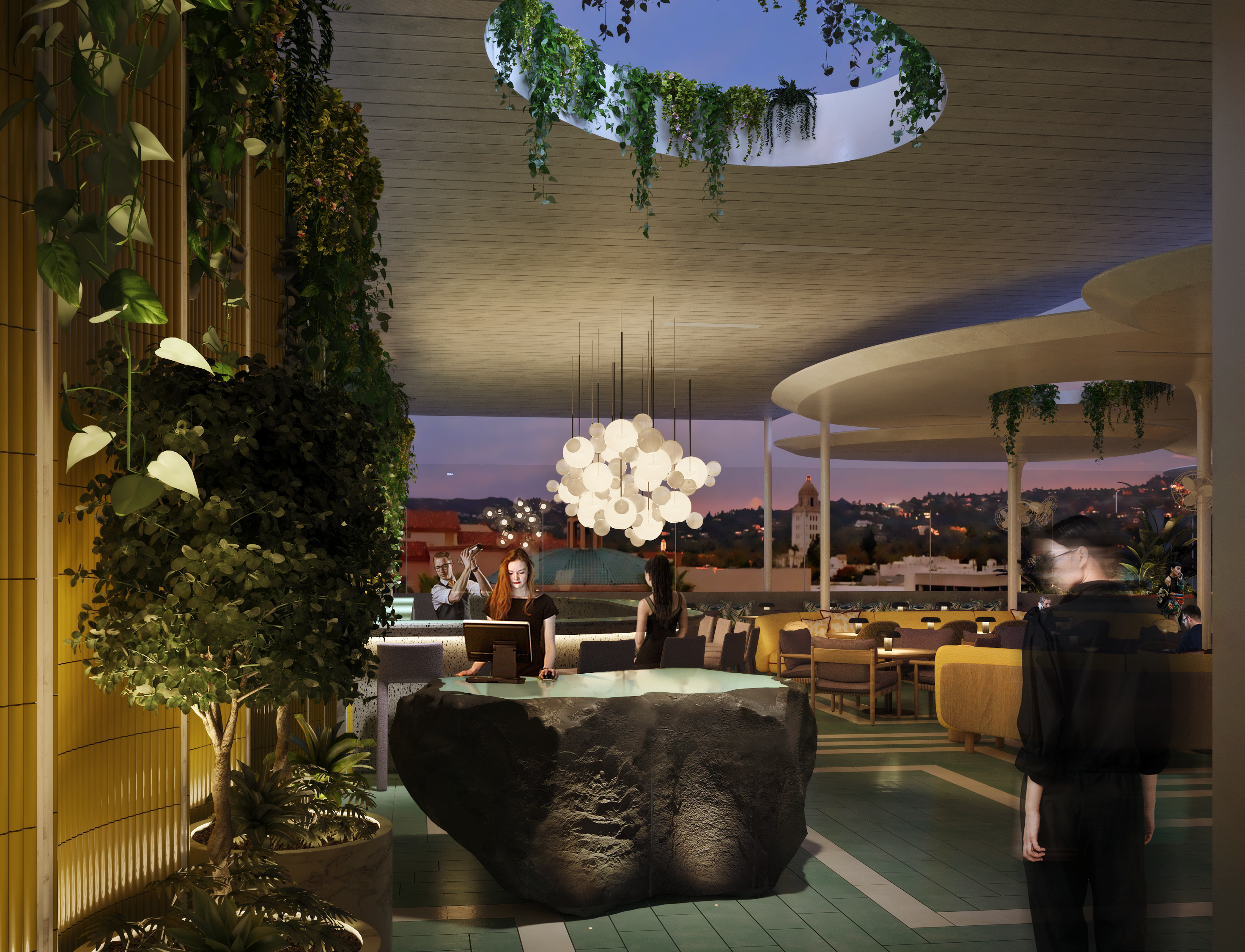
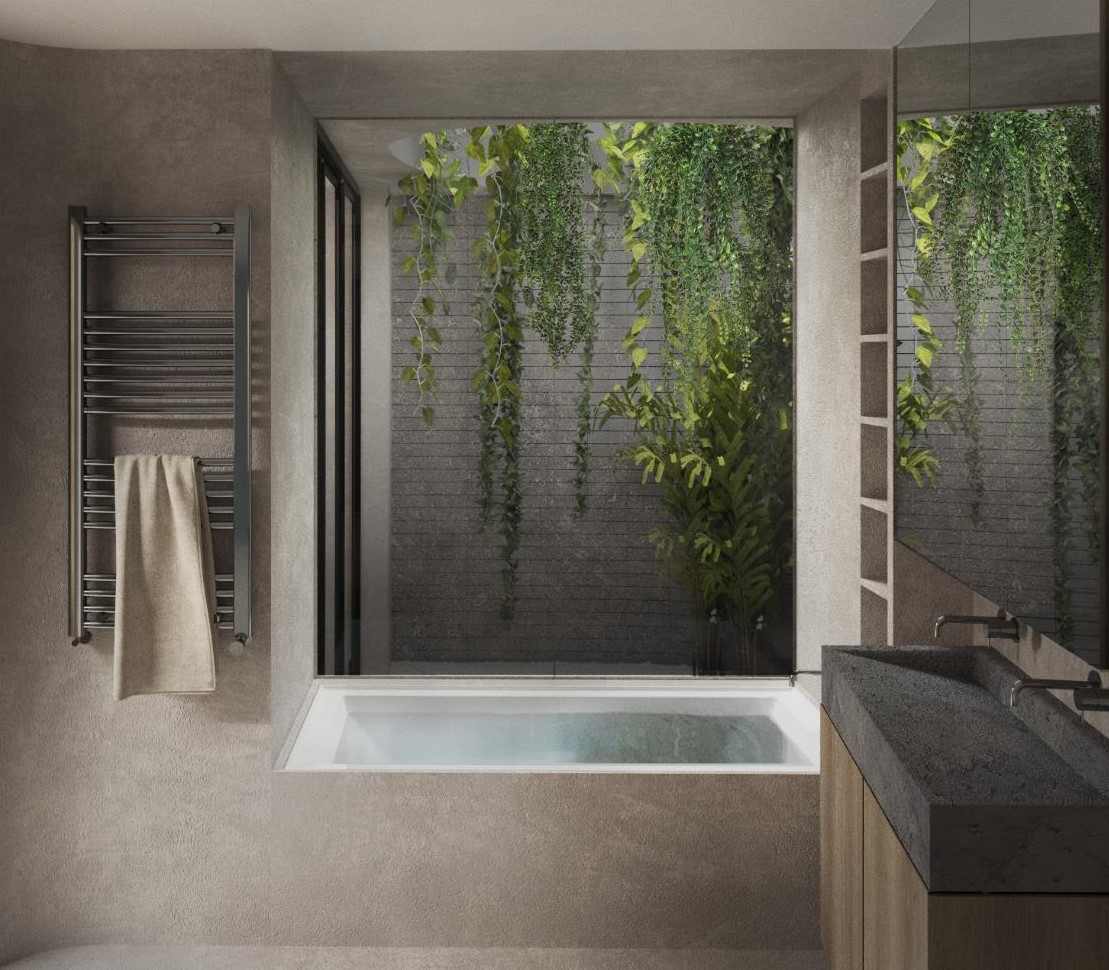
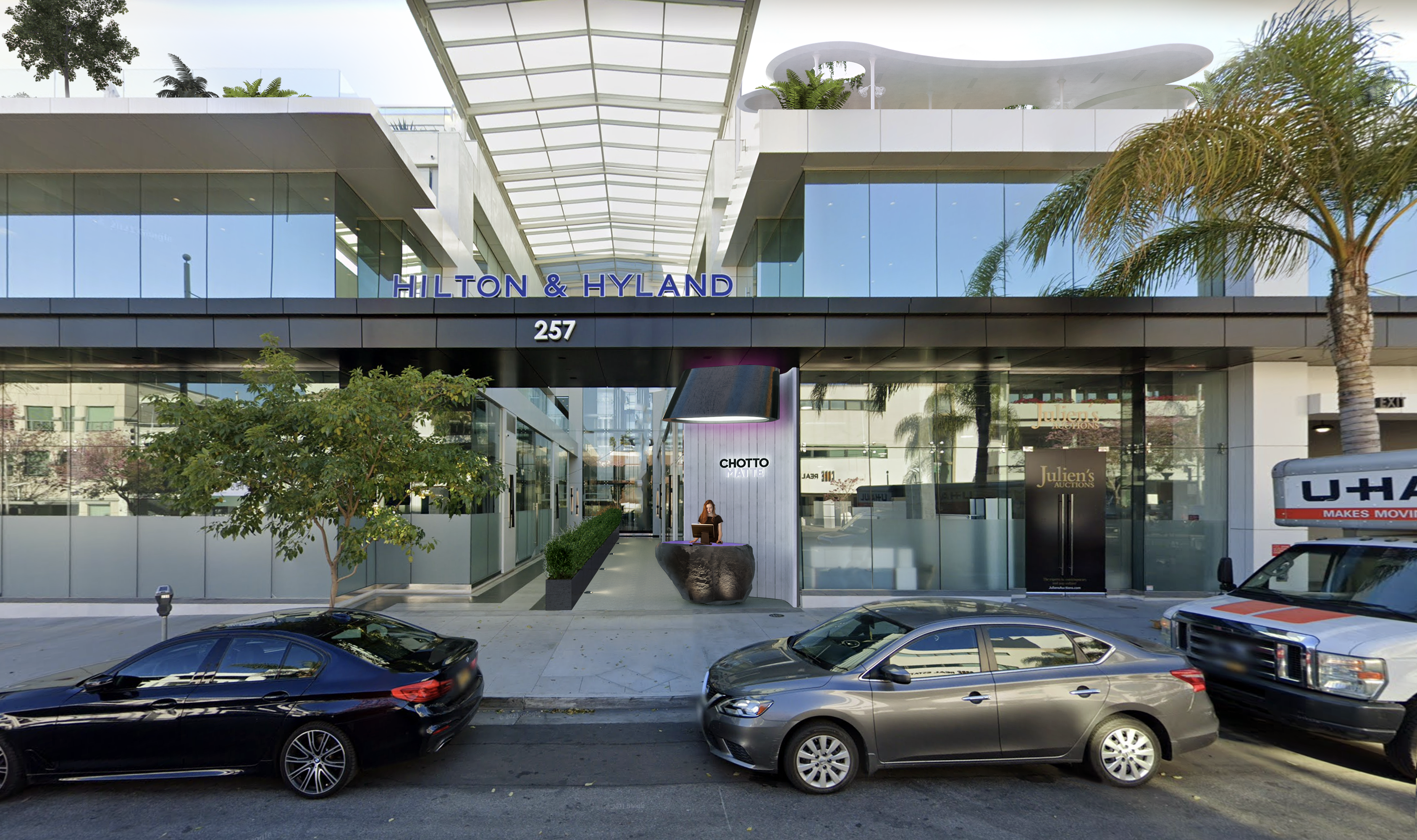
CAD Service Examples
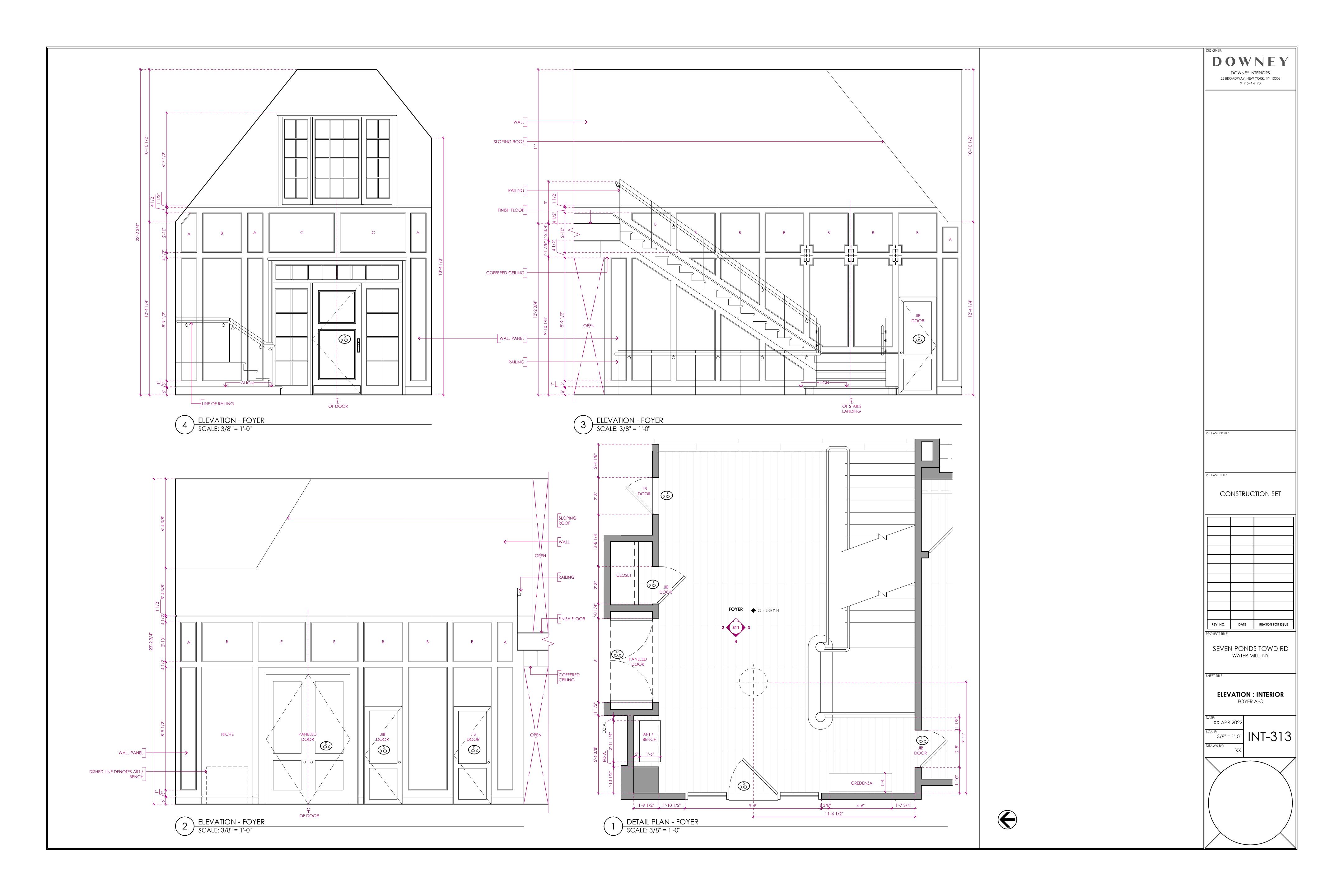 After
After
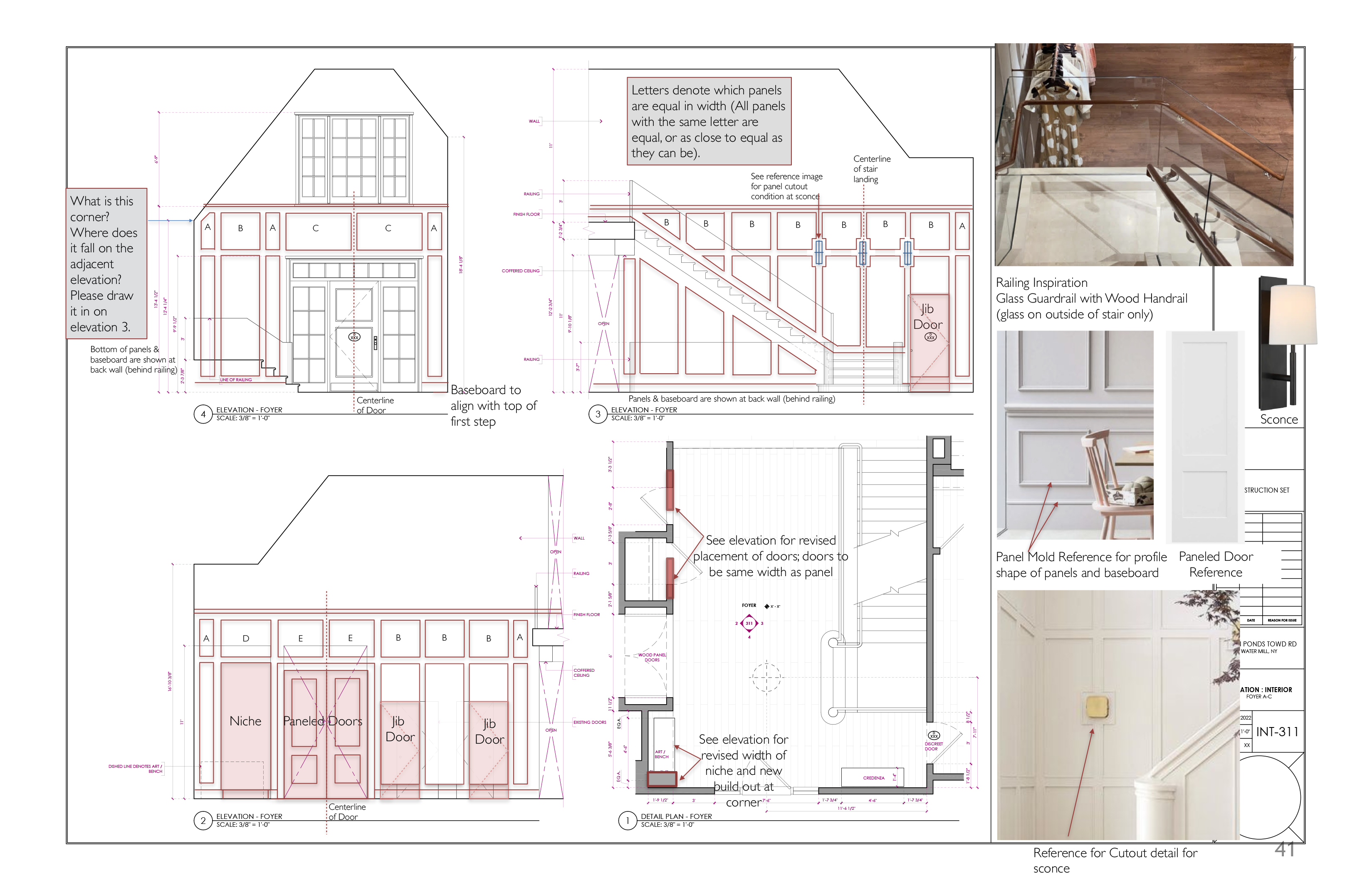 Before
Before
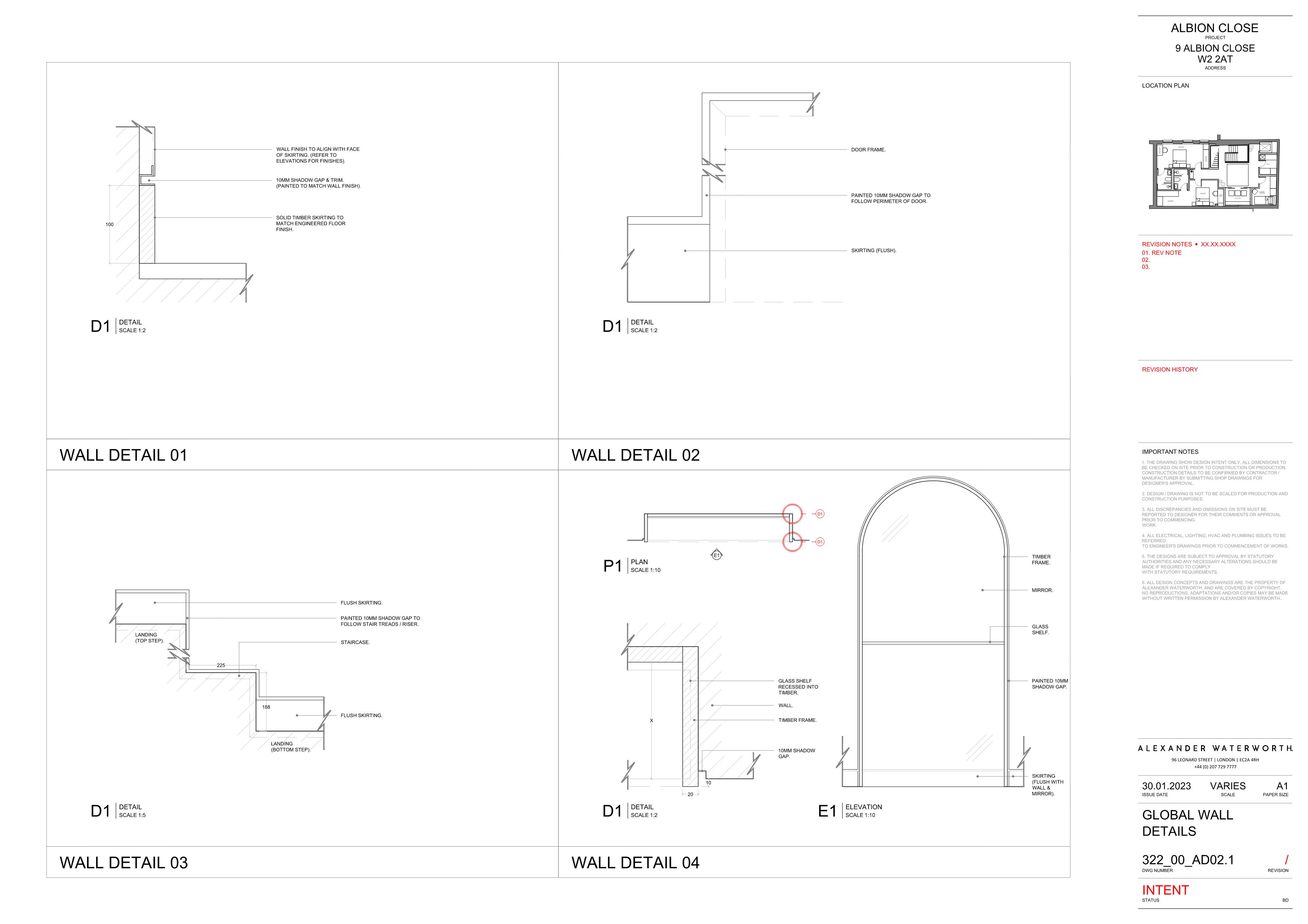 After
After
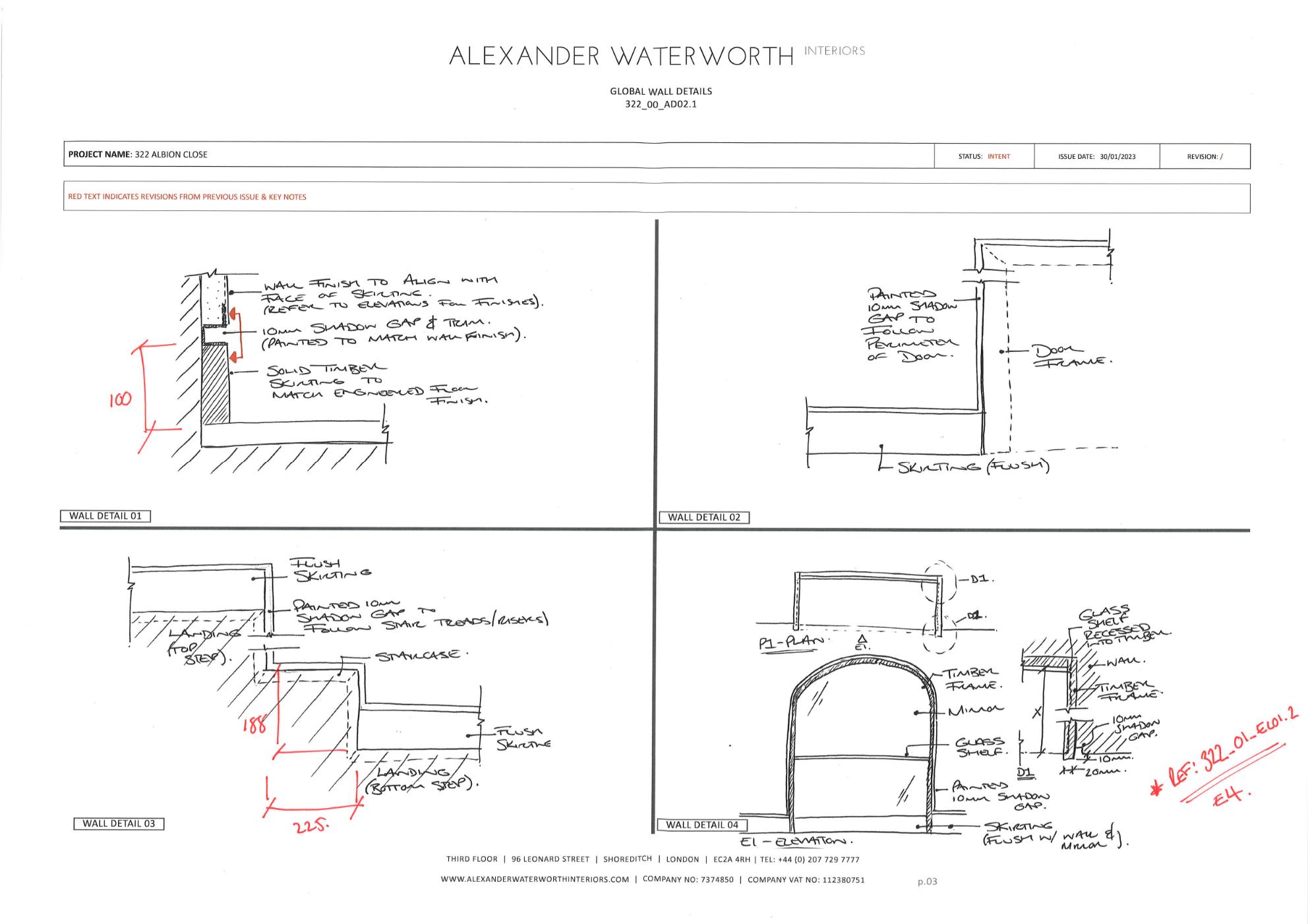 Before
Before
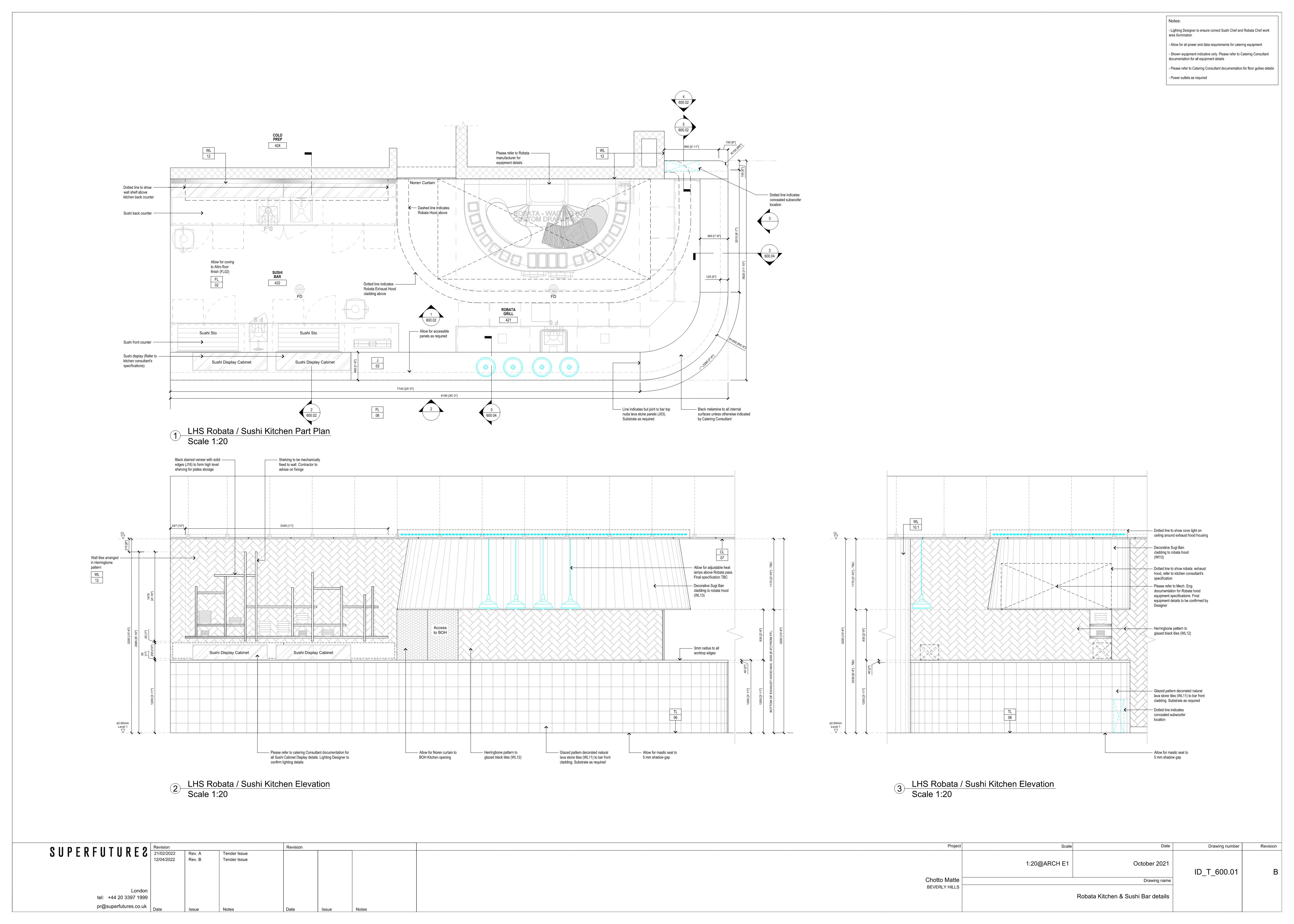 After
After
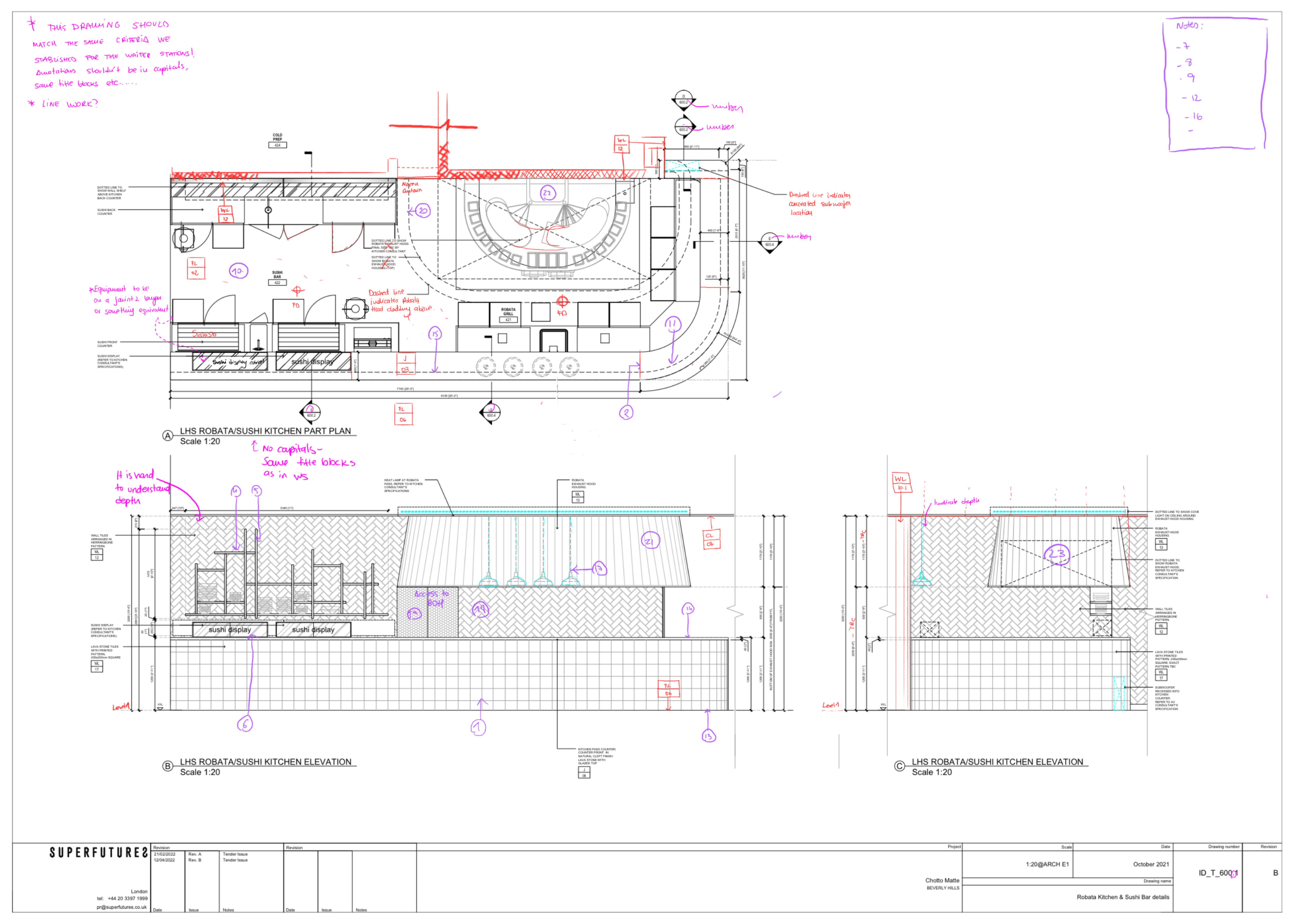 Before
Before
